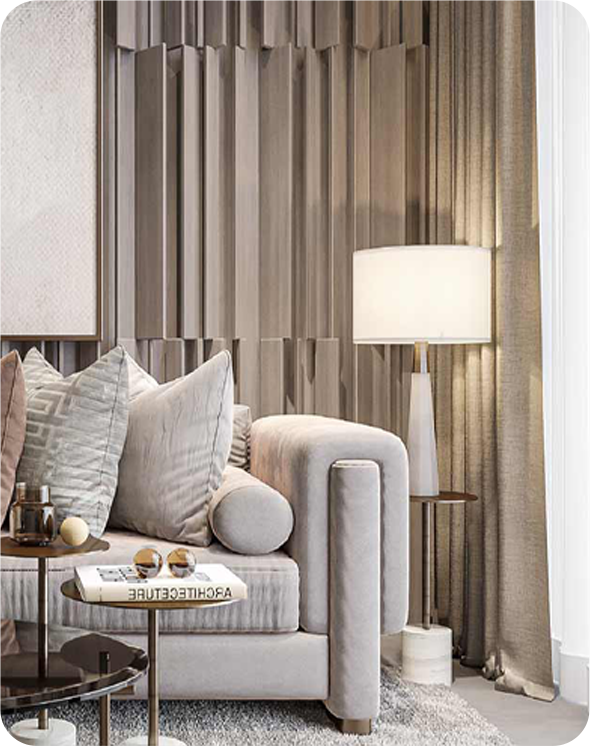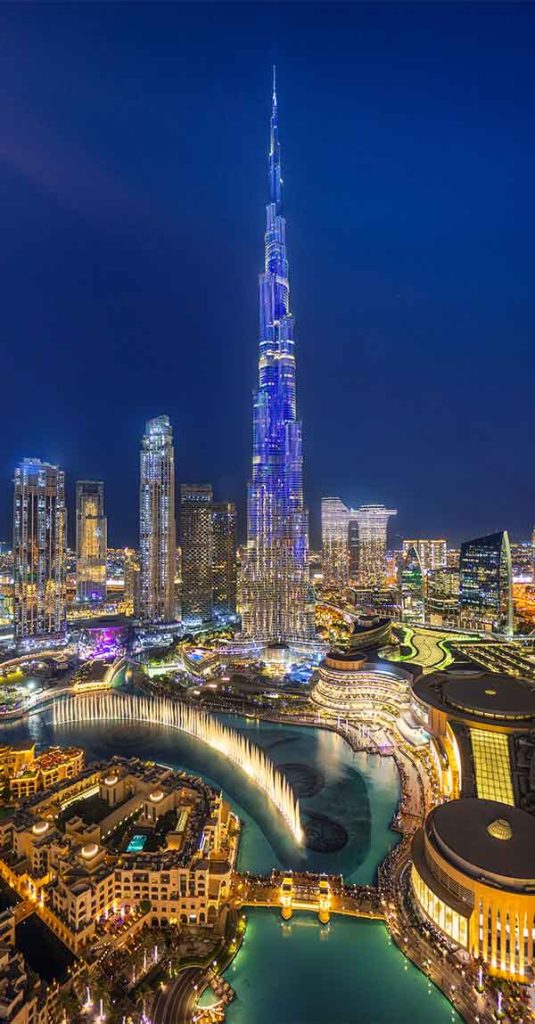Villanova Phase 2 Community Development is situated on the south east side of the Dubailand, an area which is planned to accommodate most of the new residential investments in Dubai. The Local Development Framework consists of mainly residential developments, such as The Villa, DLRC, Dubai Silicon Oasis, Falcon City, as well as activity centers such as Dubai Outlet Mall, Global Village and Academic City are suited in a close proximity of the project site. The Development is suited along the Emirate Road, Near to the intersection Al Ain and Sheikh Mohammed Bin Zayed Road. Existing developments within the project site’s vicinity

Need help finding the perfect property? Contact us to explore the best off-plan opportunities in Dubai

